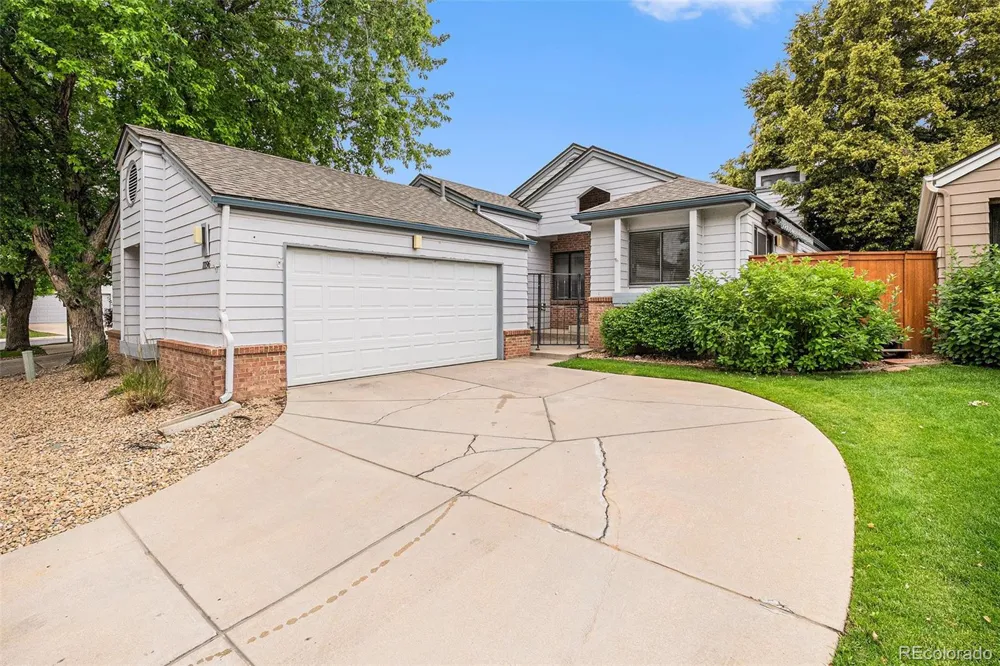Tucked away on a quiet cul-de-sac in desirable Rodeo Drive, this spacious ranch-style home offers a fantastic blend of comfort and potential. Soaring vaulted ceilings and an open layout fill the home with natural light, creating a warm and inviting atmosphere. The eat-in kitchen features laminate flooring, a pantry, ceiling fan, and easy access to the awning-covered deck—perfect for outdoor dining. The formal dining area opens seamlessly to a sunlit living room with two patios, a gas fireplace, and more.
The primary suite includes both a walk-in and mirrored closet, a ceiling fan, and a spacious en-suite bath with a double vanity and walk-in tub. A second main-floor bedroom also features a walk-in closet and sits adjacent to a full guest bath.
Downstairs, the partially finished basement offers even more living space, including a large bedroom with egress, a third full bath, a finished laundry room, and an expansive rec room with built-ins and a fireplace. The unfinished portion adds ample storage, shelving, and another egress window—ideal for future expansion.
This home a great opportunity for an investor or contractor to bring fresh vision to a well-located property with great bones. Schedule a showing today!



