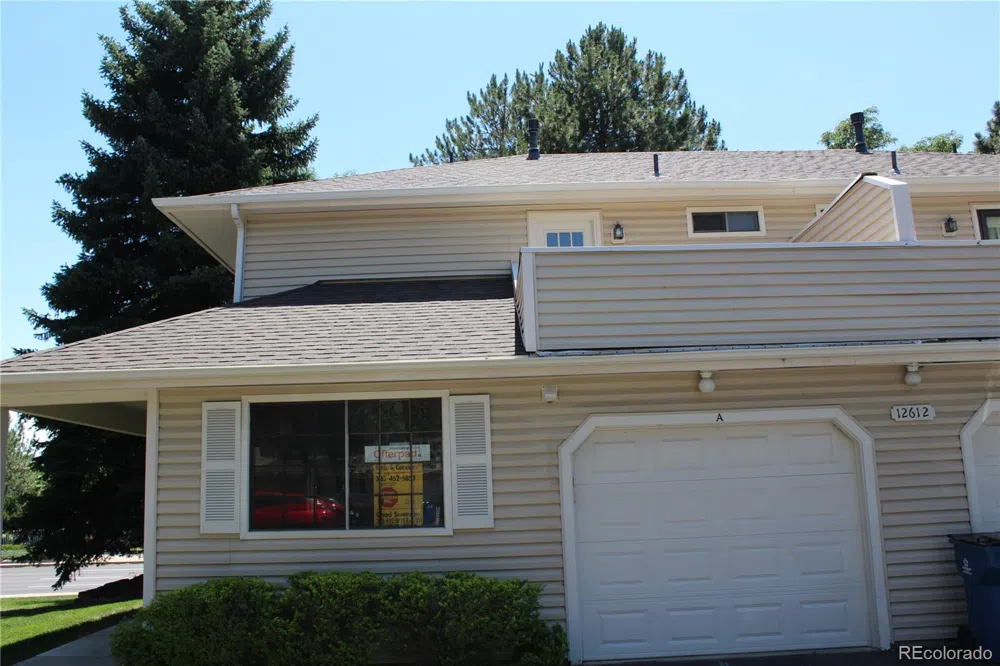Step into luxury and comfort with this tastefully remodeled 2-story condo, showcasing modern elegance throughout. Boasting 3 bedrooms, 2 bathrooms, and a convenient 1-car attached garage, this home has been meticulously updated with new shaker style cabinets, sleek quartz countertops, and top-of-the-line stainless steel appliances in the kitchen. Fresh luxury vinyl plank flooring and plush carpet flow seamlessly underfoot, complemented by a fresh coat of interior paint and new lighting and plumbing fixtures that enhance every corner. The appeal continues with newly replaced doors and hardware, adding a contemporary touch.
Upstairs, the primary bedroom beckons with its private balcony and a generously sized walk-in closet, offering a serene retreat. A large loft area provides versatile space for a home office or additional living area, while vaulted ceilings throughout create an airy ambiance. Beyond the unit, enjoy access to a clubhouse, pool, tennis, and basketball courts, perfect for active lifestyles. Outside, a private courtyard and expansive greenbelt views from the front and side complete the picture of tranquility and community living. This condo presents a rare opportunity to enjoy both modern living and a vibrant community atmosphere—schedule a tour today and experience it for yourself!



