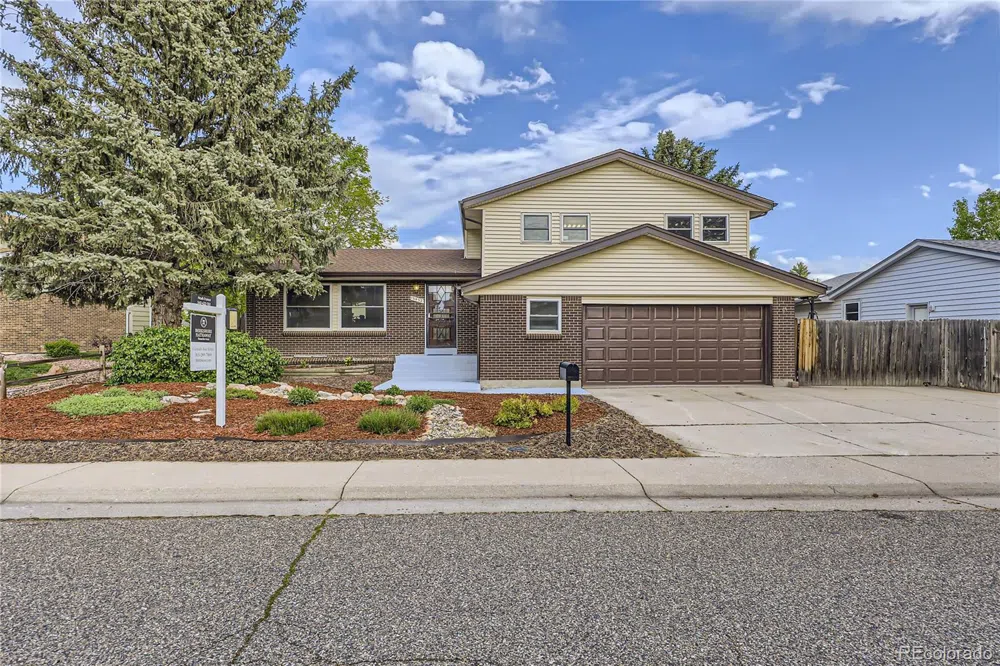* NEW LANDSCAPING, NEW PAINT, NEW CARPET, NEW FLOORING, BACK TO MARKET AFTER MULTIPLE UPDATES *
Welcome to your DREAM home nestled in the heart of Arvada, CO! This exquisite 4-bedroom, 2.5-bathroom property offers a perfect blend of comfort, style & convenience, making it an ideal haven for families & entertainers alike. As you step inside, be greeted by a warm ambiance accentuated by rich wood flooring & an abundance of natural light. The heart of this home is undoubtedly the chef’s kitchen, equipped w/ top-of-the-line Bosch appliances, glass backsplash, hand painted cabinets & an indoor herb garden. Adjacent to the kitchen, the dining & living areas provide a seamless flow for gatherings, while the refurbished bathrooms add a touch of modern elegance.
Upstairs, the bedrooms offer tranquil retreats for rest and relaxation, each spacious and inviting. The primary suite, in particular, boasts generous closet space & an en-suite bathroom, providing a private sanctuary for the homeowners. The basement unveils a versatile space, perfect for an art studio, guest suite, or additional family room, catering to your unique lifestyle needs. Step outside to discover a beautifully landscaped yard, complete w/ grow boxes and a garden area, inviting you to cultivate your green thumb & enjoy outdoor living.
BONUS- the extended driveway opens up to a large pad on the side yard that allows more than enough space to store your boat or RV! The property’s location is unbeatable, w/ walkability to an elementary school, shopping, groceries, light rail, Old Town Arvada, 20 minutes to downtown, close to highways, trails, Clear Creek, the Apex Center & multiple parks, ensuring convenience & entertainment are always within reach.
Don’t miss the opportunity to own this delightful residence in Arvada, where comfort meets convenience in a serene setting. Whether you’re entertaining guests, enjoying family time, or seeking solitude, this home caters to every aspect of modern living.



