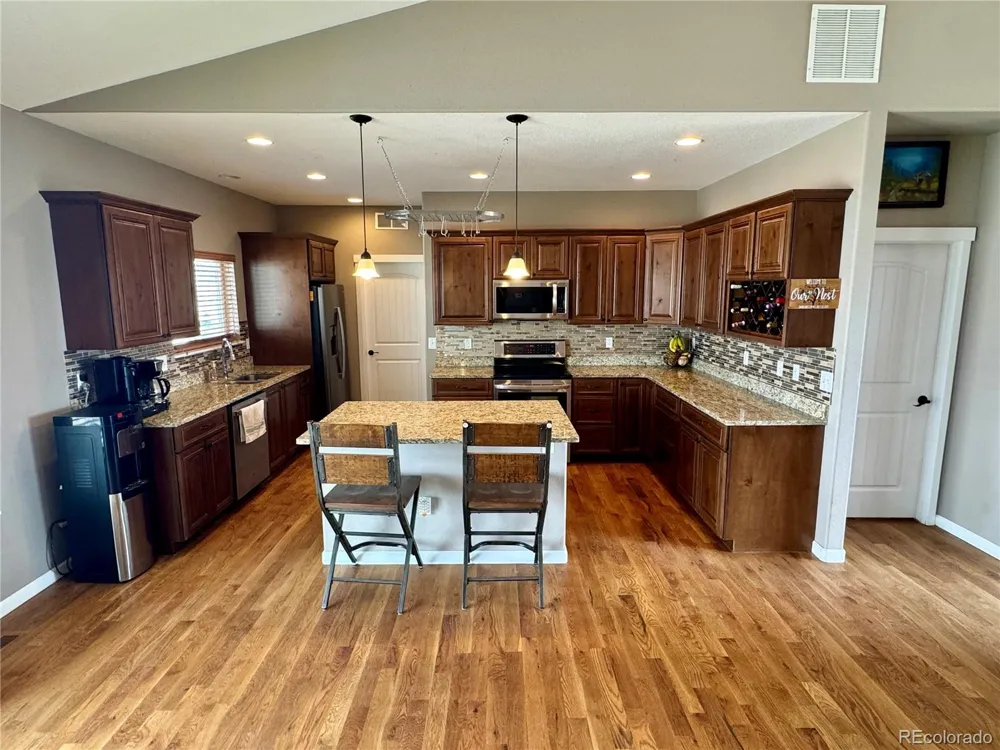$30,000 Price reduction!! Charming Ranch-Style Retreat on One Acre with Oversized 3-Car Garage,
Discover the perfect blend of comfort and elegance in this well maintained ranch-style home, nestled on a spacious one-acre lot. Boasting three bedrooms and two bathrooms, this residence offers an open-concept layout accentuated by vaulted ceilings and gleaming hardwood floors throughout. This home has a new roof, gutters, and it was freshly painted.
The heart of the home is its expansive kitchen, featuring granite countertops, an island, a walk-in pantry, and ample cabinetry—ideal for culinary enthusiasts and entertaining guests. Adjacent to the kitchen, the dining area provides a warm and inviting space for family gatherings.
Retreat to the master suite, a true sanctuary with custom hardwood eucalyptus and oak flooring, a spacious walk-in closet, and a well-appointed en-suite bathroom with double sinks. The additional bedrooms are generously sized, offering comfort and flexibility for family or guests.
The full, unfinished basement presents a blank canvas, ready for your personal touch—be it a home theater, gym, or additional living space. Car enthusiasts and hobbyists will appreciate the oversized three-car garage, providing ample storage and workspace.
Outside, the expansive acre offers endless possibilities for outdoor living, gardening, or simply enjoying the serene surroundings. Space allows for an outbuilding if desired and has a fenced dog run.
This exceptional property combines timeless design with modern amenities, offering a unique opportunity to own a slice of tranquility. Don't miss your chance to make this house your forever home.



