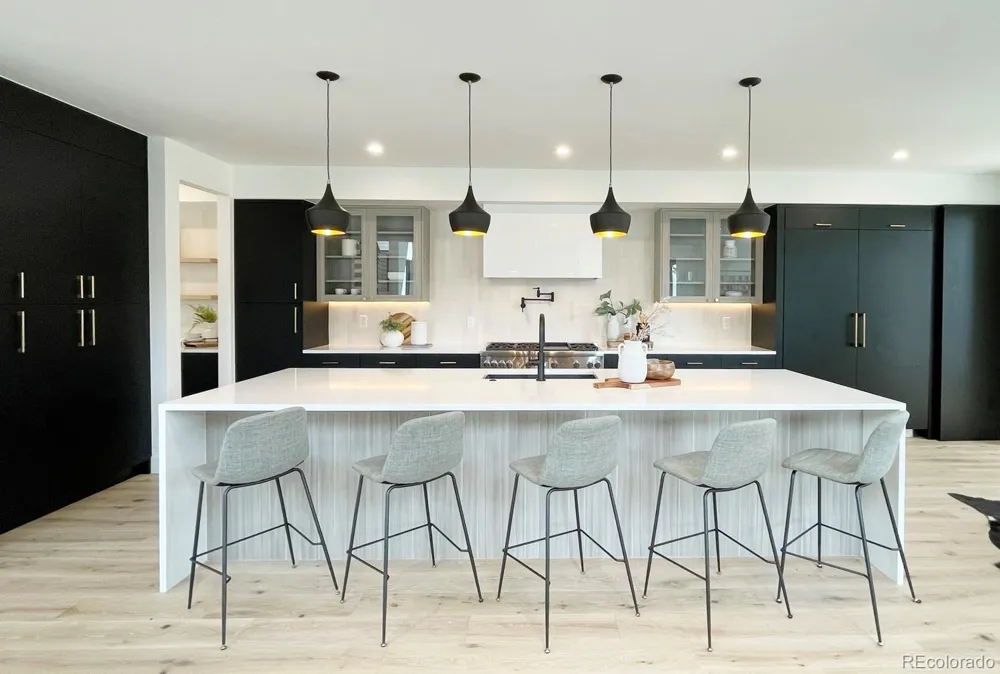Discover unparalleled contemporary living in this custom-build, 3-story home boasting a rooftop deck with magnificent mountain views and built for entertaining. Step inside to find a light-filled great room with double height ceilings that seamlessly connects to a chef’s kitchen, complete with custom cabinetry, an oversized featured island, quartz countertops, and high-end Thermador appliances. A walk-through butler’s pantry with ample storage connects the kitchen to the formal dining room, which features a wine closet showcased by wood paneling and glass doors. Adjacent to the dining room you’ll find a spacious office with double glass doors that open into the entry foyer. Sliding glass doors from the living space open up to the covered patio and private outdoor oasis, complete with a space dedicated for outdoor dining. The second floor features two en-suite bedrooms, including the primary suite with a luxurious spa-like bathroom featuring a wet room with a solid surface soaking tub and state of the art thermostatic shower system with a rain head and 4 body sprays. The third floor is the perfect entertainment space, featuring a large bonus room equipped with a wrap around bar that opens up to a rooftop deck complete with a built-in fireplace. The rooftop features unparalleled views towards the mountains. The fully finished basement offers another family entertainment room, adjacent to a workout room featuring large sliding glass doors and a wet bar. Two additional bedrooms and bathrooms complete the lower level, with one of the bathrooms featuring a spacious yet private steam shower retreat. This home exemplifies modern luxury with its thoughtfully designed spaces, attention to detail and custom high-end finishes. https://1544sfillmore.com/



