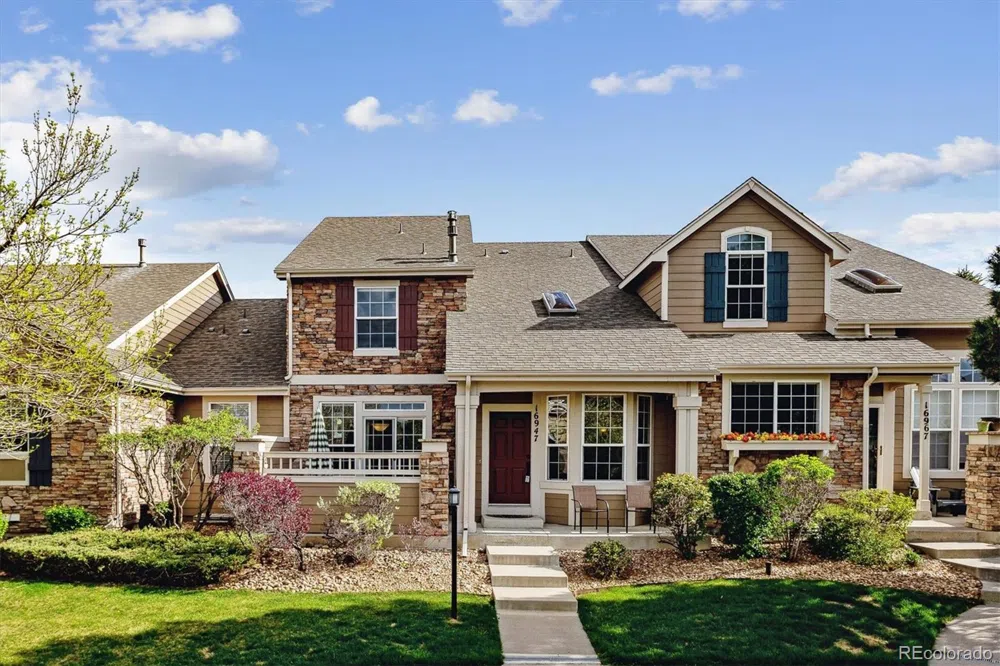Gorgeous Contemporary home with hardwoods on the main, plush beige carpet upstairs & a Basement to finish your way! Custom earth tone paint throughout. Volume ceilings in LR, Gas Log Fireplace between Living Room & Formal Dining Room-which opens to the Spacious Kitchen w/granite counters, ample storage & breakfast bar. Includes all appliances & Washer & Dryer! Main floor laundry, mud room w/cabinets. Upstairs has huge loft or Family Room with built-in bookcases, bath off the hallway & guest bed w/walk in closet. Master has vaulted ceiling w/4 piece bath=separate oversized shower & soaking tub. 2 closets in master. Large fenced patio off Dining Room for sunny morning coffee or bar-b-ques. Basement is unfinished w/lots of room for storage or a 3rd bedroom. Also has a RI for a bath & egress window. Garage is 2 1/2 car with huge storage area at side and generous length & width. Parks galore. Quiet area. Home perfectly maintained & ready for discerning purchasers. Close to golf course, shopping or easy access to the mountains or downtown! You will not be disappointed here! Smoke and Pet Free!



