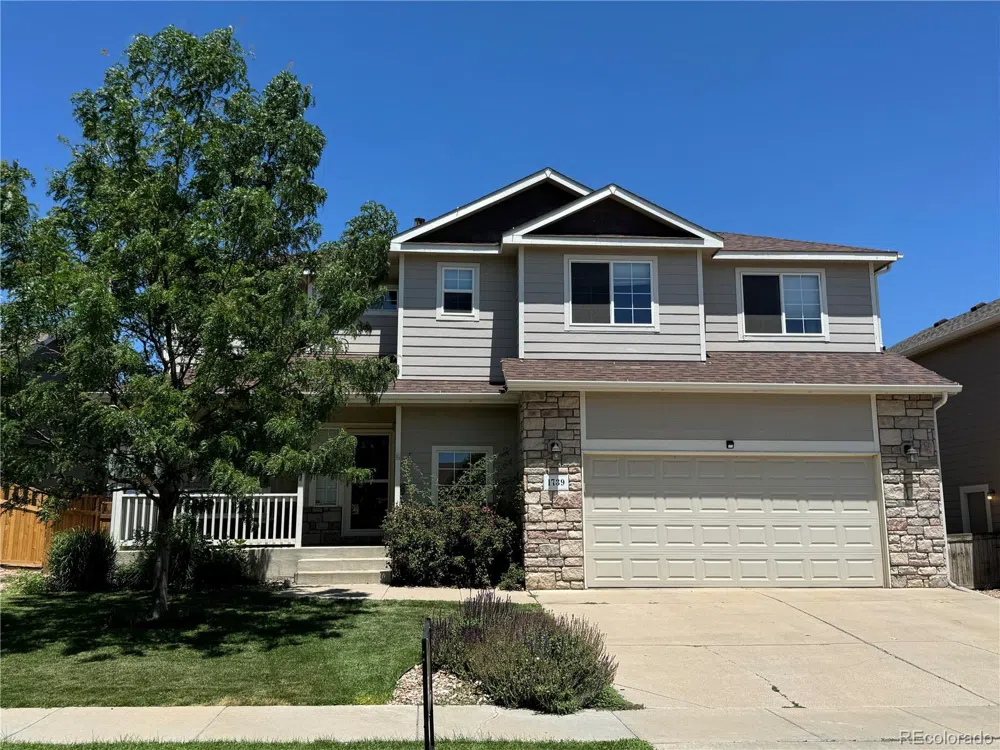Drive up to the beautiful house and admire the charming front porch. You will be captivated by the soaring ceilings. Living room has built-ins, large windows that flood the space with natural sunlight & seamlessly connect to the kitchen which boasts a cozy double sided fireplace. Kitchen is equipped with new quartz countertops, an island, newer sleek black stainless fingerprint resistant appliances, including a double oven, smart refrigerator, dishwasher that has only been used a few times and a built in microwave oven. Main floor showcases newer flooring, a 1/2 bath by the garage, a walk-in pantry, new sink and faucet, ample space for a large kitchen table to accommodate your gatherings. Upstairs, you will find a spacious master suite with 5 piece bath and a generous sized walk-in closet as well as 2 other good sized bedrooms and a full bath. The laundry room is conveniently situated between the bedrooms and has great space for all the extras. The basement has been finished to provide a superb area for kids play toys, family and/or guests with a private bedroom, full bath, and additional storage. The outside you will love the incredible covered deck that overlooks the expansive back yard. Home was professionally painted in 2021. Garage is oversized with area for workspace/extra freezers/refrigerators, or lawn equipment. For those that would like extra income, the basement was rented for $1200/month. This home has been meticulously maintained and is in move in ready condition. You must see it to believe it - make this your forever home!



