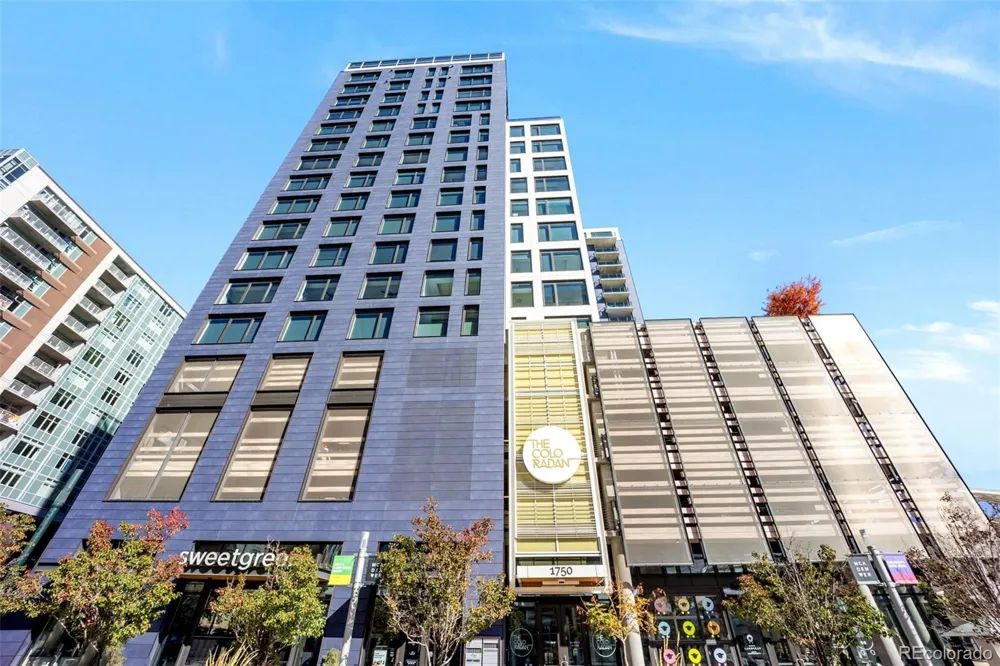Experience the best of luxury downtown living in one of Denver’s most sought-after addresses. This is an incredible opportunity to own a 2 Bedroom in the heart of downtown. Utilities are included in the HOA dues listed. This home is part of Denver’s housing program, income guidelines apply. One Buyer, Income of $49,050 - $98,100. Two Buyers, income of $56,050 - $112,100. Home is move in ready! 2 Bedroom High Rise with City Skyline Views and Views of Union Station. Walkable to Ball Arena and Rockies Coors Field! Roof top hot tub, pool and fitness gym. In unit washer/dryer. Heart of downtown, this building offers exceptional amenities. Secure covered parking. Highlights of Unit 632: Smart, spacious layout where the home has a separate kitchen that keeps your living and entertaining spaces not looking at your dishwasher, oven and sink from your sofa. Grey plank floors. Carpet in bedrooms. Clean and Ready to Move-In with large windows that frame Denver's high-rise city views but still has plenty of wall space for your frames and art. #632 has room for a sofa, dining table, and even an exercise bike and includes a private in-unit washer and dryer with a utility room for extra storage. This building has Unmatched Amenities: *Rooftop pool, jacuzzi, BBQ area, and garden with 180° panoramic city and mountain views *Expansive owners’ lounge with pool table, foosball, and bar seating, *Modern fitness center, library, and meeting rooms, *Secured entrances and multiple cozy common areas for relaxing or socializing, *Prime Downtown Location: Directly across from Whole Foods and Union Station; Enjoy on-site dining at Sweetgreens and Kaffe Landskap; Electric Car Charging in building. Close to the light rail, Ball Arena, Coors Field, 16th Street Mall, the Performing Arts Center, restaurants, nightlife, music venues, and parks/biking trails. Don’t miss your chance to live in the vibrant heart of downtown — where luxury, convenience, and community come together.



