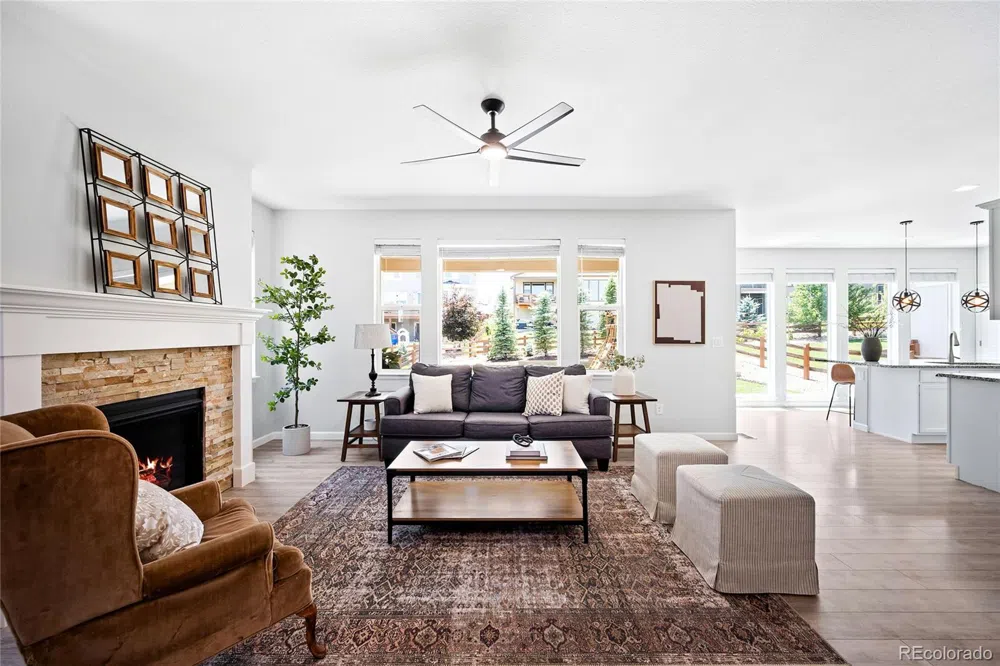OPEN HOUSE: Saturday, August 17, 1-3PM. Back on market at no fault of Sellers! Welcome to this stunning Candelas home with a wonderful open floor plan. The main level includes a bedroom, bath, dining area, great room, kitchen, and mudroom with additional storage. Large windows, upgraded fixtures and a vaulted ceiling make the home a true stand out. Access the covered patio from the kitchen and be sure to notice the mature landscaping with large trees and a delightful play set, perfect for enjoying the outdoors. Upstairs, you'll find a huge bonus room most recently used as a home office that could easily be converted into a fifth bedroom. The conveniently located laundry room, two additional bedrooms and a full bath with double sinks offer comfort and functionality. The primary suite features a separate bath and shower, as well as a huge walk-in closet, providing a private retreat within the home. The finished basement showcases high-end waterproof luxury vinyl plank flooring, offering a blank canvas for the new owner's vision and finishes. Additionally, the basement includes a dedicated workout room and ample storage space, catering to a variety of lifestyle needs. This exceptional Candelas home sits on one of the larger yards in the neighborhood and is located on a road that is consistently plowed in the winter. Additionally, it features a large tandem garage and enjoys an ideal location less than a mile from parks, trails, dining options, and a neighborhood school.



