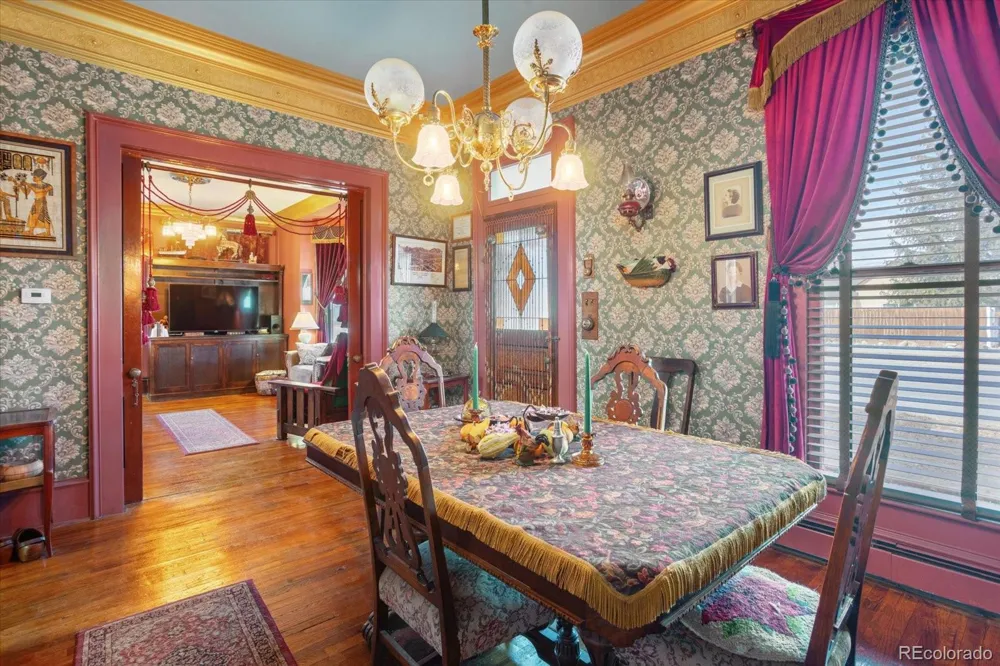This beloved historic home is on the National Historic Register. It's on 3 town lots, with various options to do a minor subdivision for future development &/or dwellings. This property is only 1 block away from our popular historic Main Street district. This Mixed-Use-Zoned parcel has a 2-story home, 2 large garage/workshop spaces, storage shed, wood shed, & carport. This home has been lovingly renovated inside with careful attention to period-specific details. Some windows have been upgraded, but most of the original ones are in place. All doors are original. This home is warm & cozy, with high ceilings, tile & real wood floors, & impressive custom wood-working throughout. You will notice fine-crafted details in the baseboards, crown moldings, and door & window casings. On the main floor, there are 2 lovely bedrooms, formal dining room, living room, full bathroom, & an oversized renovated kitchen with a breakfast nook, wood stove & high ceilings. Upstairs, you will find an office nook, full bathroom & 2 large & cheerful bonus rooms, use your imagination. The impressive over-sized garage/workshop was built more recently, with concrete floors, high ceilings, gas heating, plenty of lighting, single-phase electrical service, security system, utility sink, and bathroom. There is a separate man-door to the rear, for convenience. This would make a great location for a business, within walking distance to all of the action on Main Street, with dining, parades, shops, musical events, community dinners, & much more. The second garage has an upstairs for even more storage. The chicken coop has a side enclosure. This historic home may be eligible for tax credits &/or grants for any exterior upgrades or improvements. Feel free to ask for a copy of the historical survey, parcel survey, historical details, or a list of things that this parcel is zoned for. We also have lots of historical information about this special property. Let us take you back in time...



