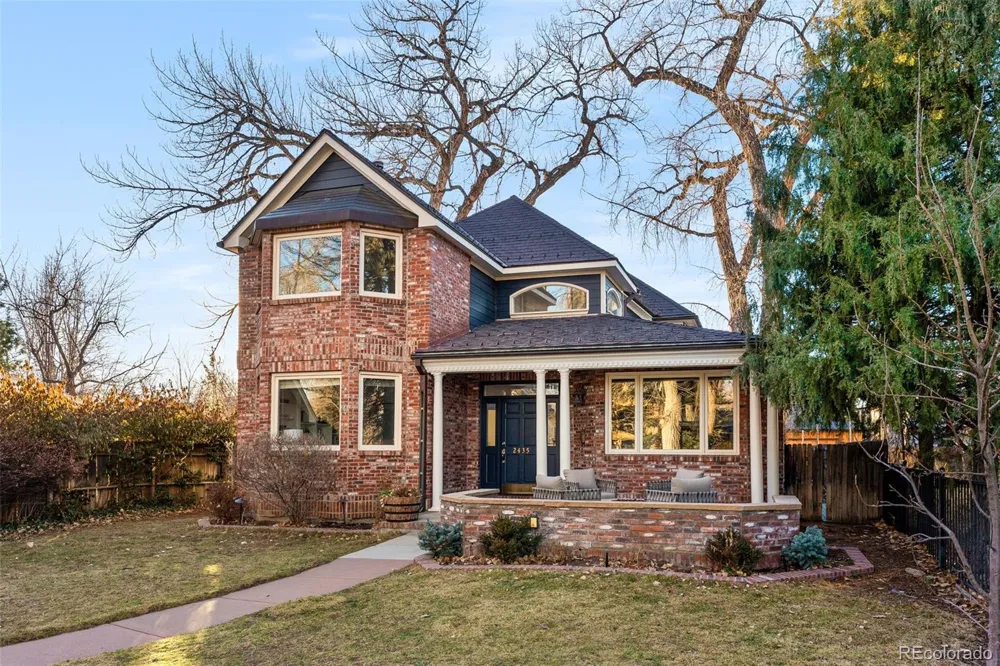Buyers backed out last minute...their loss is your gain! Perfectly Poised On One Of Observatory Park’s Most Coveted Streets... this captivating and beautifully appointed home is truly one not to miss. Step inside to discover an inviting open-concept floor plan filled with natural light streaming through abundant windows, creating a bright and airy atmosphere throughout. The dining area is a true centerpiece, featuring a stunning custom cherry wood built-in banquette—recently reupholstered and ready for memorable gatherings with family and friends. Upstairs, the primary suite offers a serene retreat complete with a cozy gas fireplace, custom walk-in closet, and a luxurious five-piece bath boasting heated floors, a jetted soaking tub, and a spacious rain shower. Additional highlights include gleaming hardwood floors, brand new furnace, all new interior & exterior paint, three fireplaces, a main-floor home office, and a formal sitting room accented with cozy rustic brickwork. The finished basement provides ideal guest accommodations, complete with a three-quarter bath featuring a relaxing steam shower. Enjoy the convenience of a three-car heated garage, offering ample parking and storage. Outside, unwind on your private stone patio with gas firepit or side yard—perfect for quiet evenings or casual entertaining under the stars. Elevated simulated slate shingle roof with copper gutters and metal roof accents. Full of warmth, character, and thoughtful detail. This incredible opportunity is not to be missed!



