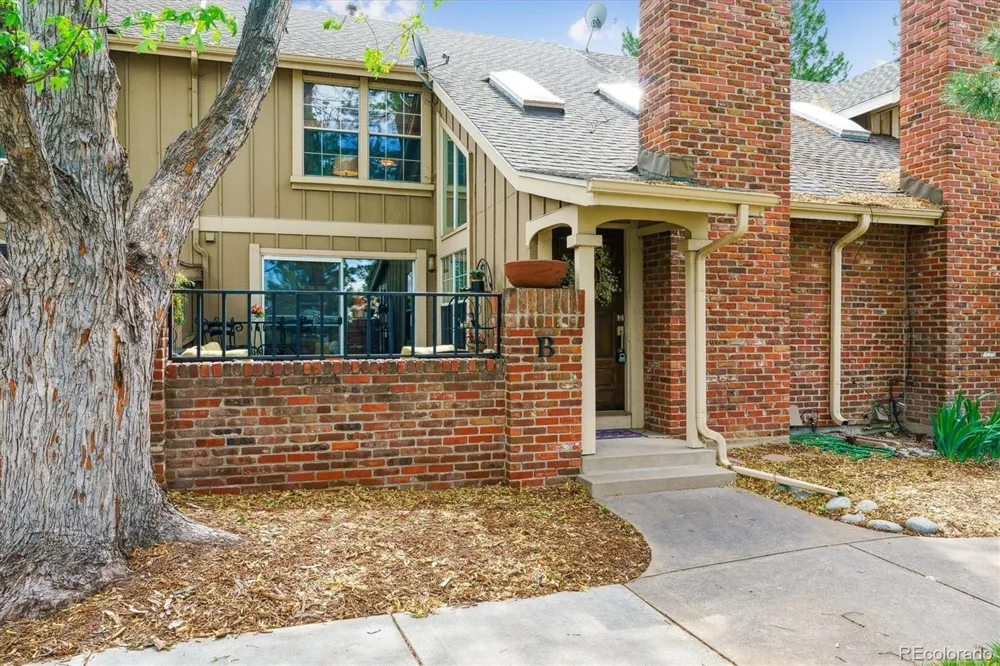Don’t miss this beautiful Southpark townhome with amazing buyer incentives! If buyer uses sellers lender, lender will do the loan for free and will streamline the loan for up to 5 years. This home offers a fabulous floor plan with a spacious kitchen, vaulted ceilings, and a dramatic brick fireplace that creates a warm, inviting living space. Enjoy the comfort of two private primary suites with updated bathrooms featuring designer finishes. Designer wallpaper. The unfinished basement allows for storage or future expansion and this townhome has a oversized 2 car garage. Step outside to your large private patio, mountain views and perfect for relaxing or entertaining. Located in the highly desirable Southpark community, you’ll be just minutes from C-470, light rail, shopping, restaurants, and scenic trails—everything you need, right at your doorstep—all of this in a low-maintenance community with fantastic amenities, including a pool and tennis courts. Welcome home to easy living in the heart of Southpark!



