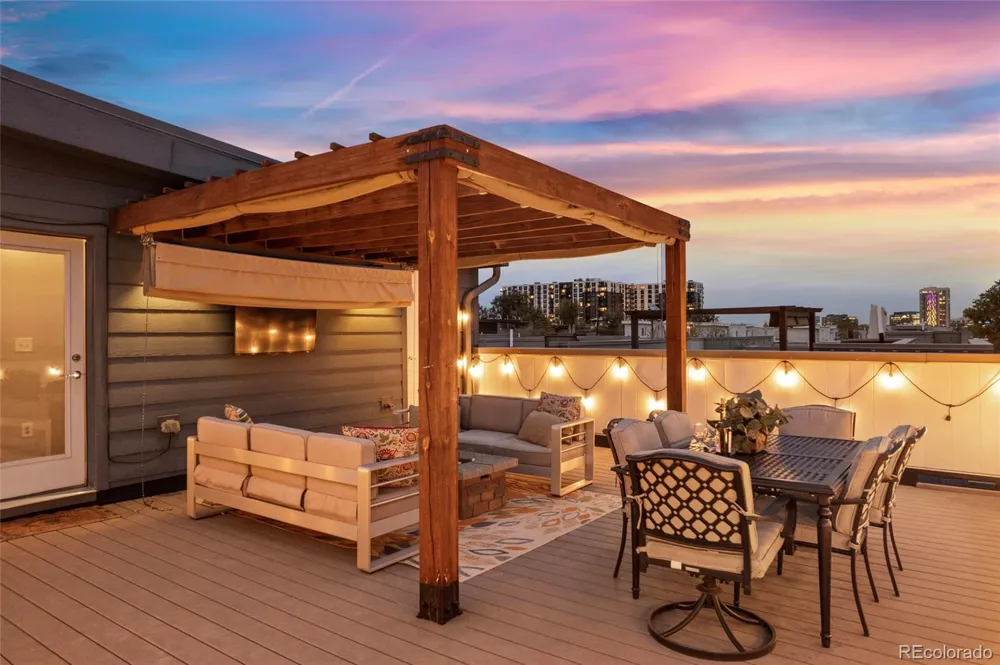Welcome to this well designed townhouse, that offers the perfect opportunity for high level, exciting urban living. From the lovely street level front porch and side attached garage, come inside to a tiled Foyer and large windowed storage closet that can double as a home office, up the stairs to a spacious and light Great Room, offering a perfect opportunity to relax, or entertain. The upgraded gourmet kitchen is the perfect place to make delicious family meals or entertain elegantly with Kitchen Aid stainless appliances, gas range, extensive cabinetry, sparkling quartz countertops and island. A built in desk against the wall is a dedicated work space, and a powder room is included here for more convenience. Step outside to the second floor balcony for a beautiful view, fresh air, or to grill on the gas cooker. Enjoy meals in the dining area or on the balcony where you watch the active neighborhood. Upstairs you'll find the primary bedroom with an ensuite bath, double sinks, a designer walk in closet and large windows and another balcony with stunning views. The guest bedroom also has an ensuite full bathroom. The laundry with washer dryer is conveniently behind the sliding barn doors and on the same floor as the bedrooms.
Now for a real urban delight. Up the stairs, and you won’t believe the outdoor living room on the rooftop deck! Here you are offered unbelievably beautiful views of the city, of the mountains, of Mile High stadium. The stylish patio furniture and the gas firepit could be included. Enjoy morning coffee, cocktails at dusk, or in any weather or anytime of the day, as there is a pull out tented roof under the pergola, and this is the place to enjoy fireworks over the city in the summer.
There is no HOA, but a party wall agreement that covers snow removal, landscaping, and trash removal. This fabulous town home is one block away from shopping, dining, and outdoor activities. There is no more exciting place to live.
No HOA! Party Wall Agreement



