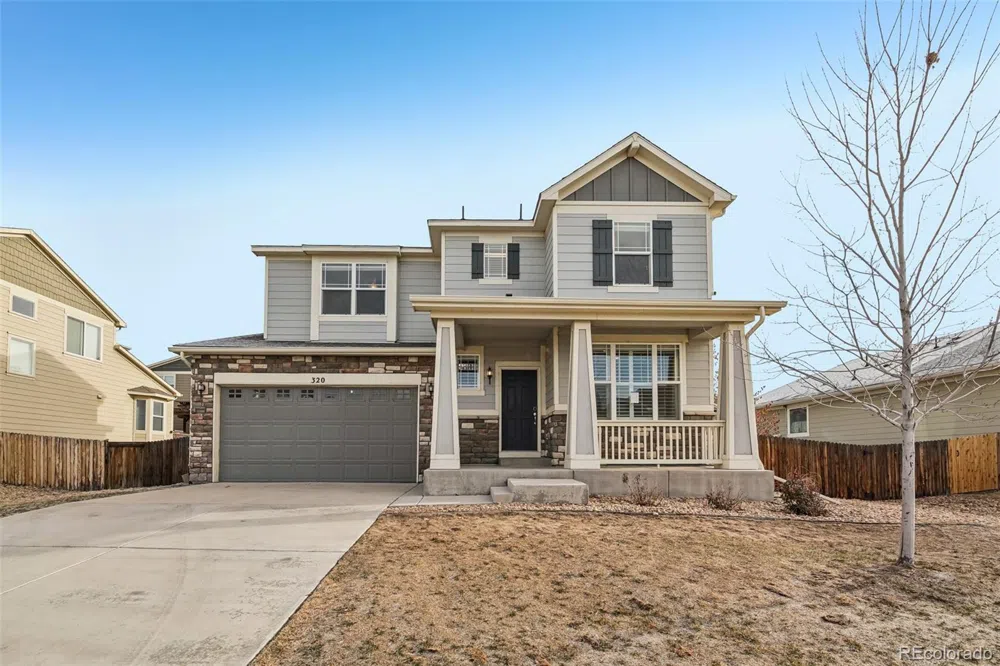Welcome to this stunning home in The Preserve! The bright, open floor plan features engineered hardwood floors, a gourmet eat-in kitchen with 42" cabinets, stainless steel appliances, granite counters, and a spacious island. The two-story great room centers around a custom stone fireplace, with an adjacent office, powder room, and mudroom conveniently located on the main floor.
Upstairs, the primary suite boasts a luxurious 5-piece bath, walk-in closet, and mountain views. Two additional bedrooms, a full bath, laundry room, and a loft complete the upper level. Enjoy outdoor living with a covered front porch, landscaped backyard, and extended brick patio.Extras include custom plantation shutters, a 3-car tandem garage, a full unfinished basement with 9-ft ceilings, dual AC units, and a short walk to the community park. Close to highways and amenities, this home is a must-see!



