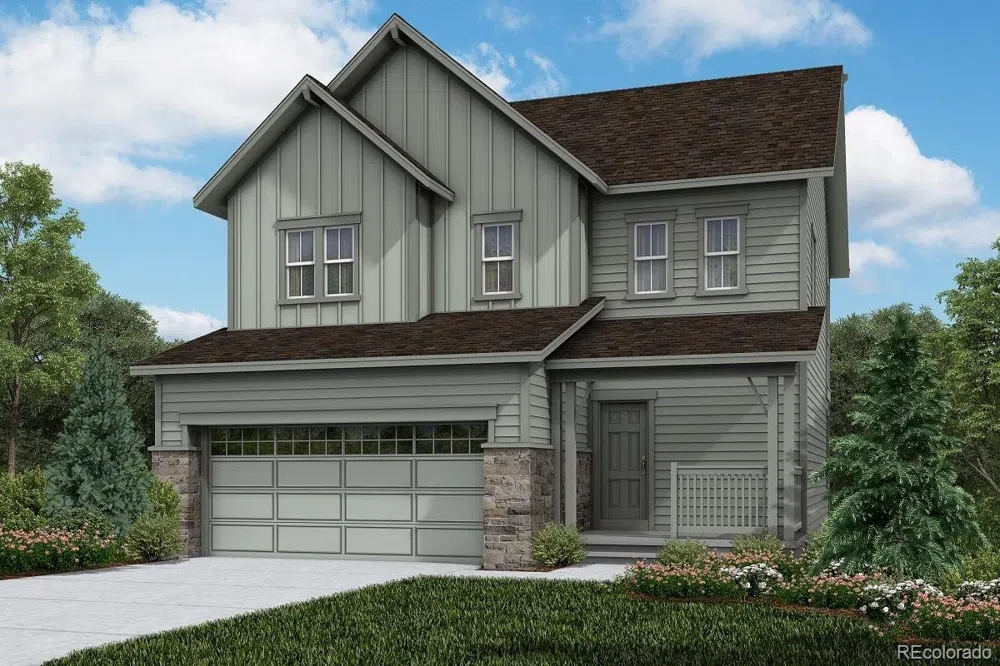This beautifully designed home is a testament to style and functionality. With 3 bedrooms, 2.5 bathrooms and a range of thoughtful features, this residence is the perfect blend of luxury and practicality. As you step through the front door, you are greeted by the warmth of luxury vinyl plank flooring that seamlessly flows throughout the entire first floor, creating a cohesive and inviting atmosphere. The open-concept design allows for effortless transitions between spaces, creating a fluid and spacious feel. The heart of this home is the kitchen, adorned with crisp white cabinets and complemented by dark grey quartz countertops. This gorgeous kitchen is a focal point for entertaining family and friends. Upstairs, the three bedrooms are generously sized, offering comfort and tranquility. The primary suite is a sanctuary, complete with a glass walk-in shower with bench and ample closet space. With attention to detail at every corner, this home is a true embodiment of modern living. Experience the epitome of contemporary elegance and functionality with this home. Welcome to a residence where every detail has been carefully considered to provide you with a living space that is both luxurious and practical. Welcome home! The Listing Team represents builder/seller as a Transaction Broker.



