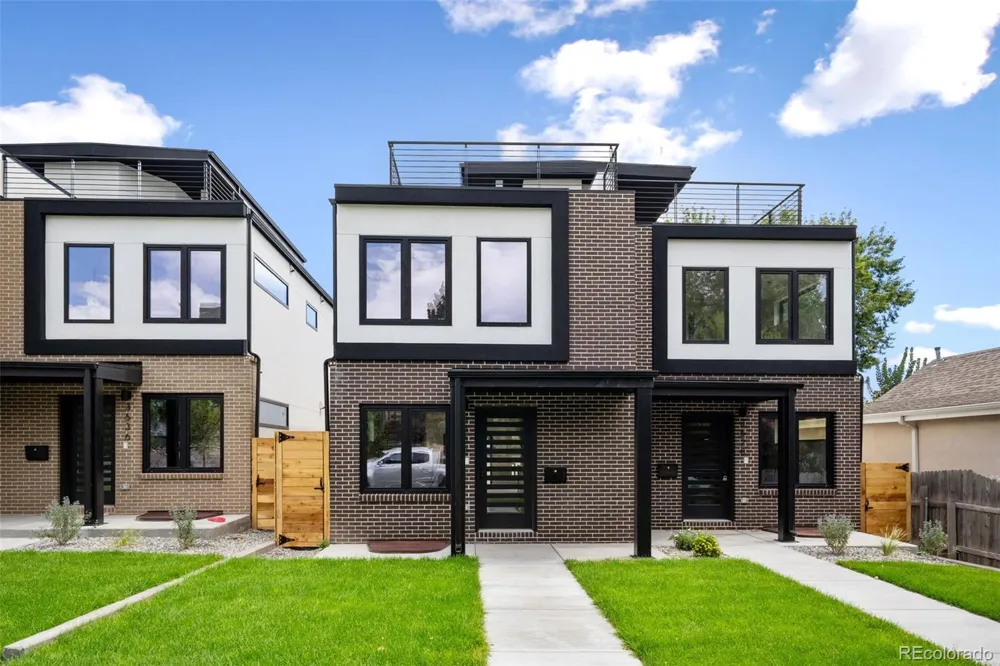1 of 2 units available! In a highly desirable Denver urban setting, the north-side residence of this brand-new, move-in ready half duplex offers refined design, thoughtful craftsmanship, and a floor plan that supports ease, comfort, and everyday functionality. With 3 bedrooms and 3.5 baths, this home welcomes you with warm hardwood flooring, abundant natural light, and an open main level designed for gathering, unwinding, and enjoying a well-planned space. The kitchen showcases beautiful natural-tone finishes, streamlined cabinetry, new appliances, and a spacious island that serves as the heart of the main level.
The living area opens to a private backyard, creating a smooth indoor-outdoor flow suited for fresh air, outdoor meals, or relaxing evenings. A welcoming front patio offers another outdoor option, while the detached 2-car garage adds convenience throughout the seasons. Upstairs, each bedroom offers privacy and comfort, including a serene primary suite complete with a walk-in closet and spa-inspired bath.
A semi-covered rooftop deck expands the living experience with Colorado sunshine and city views. With four outdoor spaces—front yard, backyard, back porch, and rooftop deck—there are multiple ways to enjoy time outside.
With no HOA, low-maintenance living, and proximity to nearby dining, coffee shops, breweries, boutiques, parks, and neighborhood amenities, this home provides access to the best of the Highlands/Sunnyside/LoHi surroundings. Homes with similar size and new construction features in nearby districts often exceed $1.5M, making this an exceptional value at under $1M.
A preferred lender offers permanent rate buy-down opportunities, with options as low as 4%, adding meaningful financial advantage in the current market. Fresh, modern, move-in ready, and positioned for its next owner, this property presents a compelling opportunity that blends design, convenience, and value. Schedule a showing and experience what makes this home stand out.



