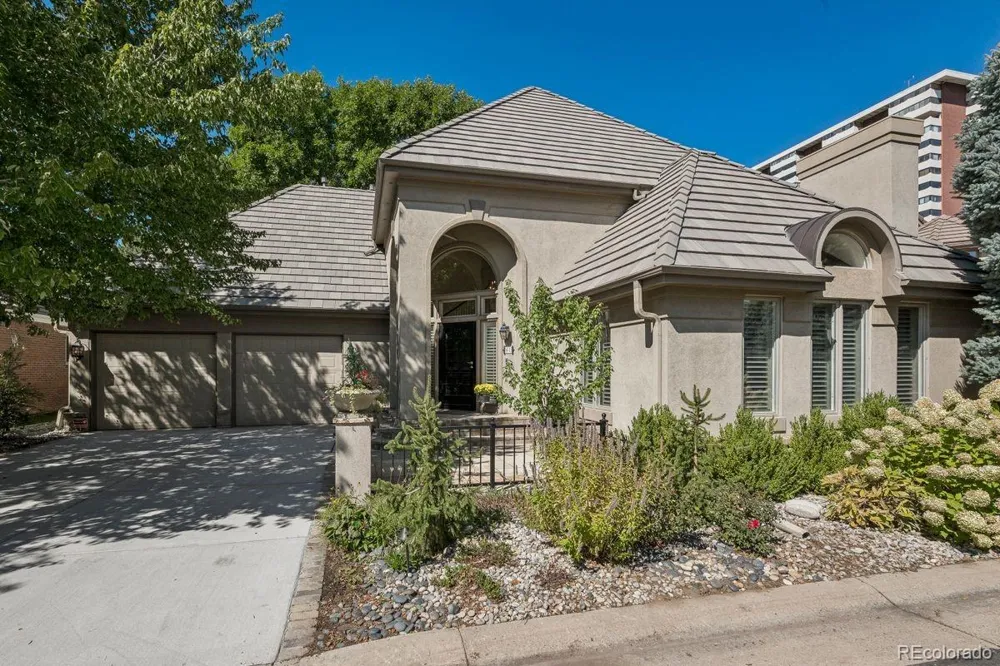Set within the prestigious, gated enclave of Hyde Park in Cherry Creek, this recently remodeled residence marries timeless architecture with refined transitional design. Elevated finishes and careful updates create a home that feels both sophisticated and eminently livable, with gracious gathering spaces designed for everyday living and entertaining alike.
A grand foyer with a sweeping staircase introduces the home, opening to a formal living room with a gas fireplace and an elegant dining room ideal for hosting. The kitchen is beautifully appointed with premium appliances, custom cabinetry, and an exceptional walk-in pantry, and flows seamlessly into the family room, anchored by its own fireplace. A butler’s pantry and a well-appointed main-level office with French doors and custom built-ins complete the main floor.
Upstairs, the private primary suite offers a fitted closet and a serene five-piece bath featuring a soaking tub and Euro-glass shower. An additional ensuite guest bedroom provides comfort and privacy. The finished lower level extends the living space with a generous recreation and media room, two additional guest bedrooms, and abundant storage.
Outdoors, a private patio and landscaped courtyard, shaded by mature trees, create an inviting and intimate extension of the home. A three-car garage completes this rare offering, ideally situated just moments from Cherry Creek’s premier shopping, dining, and cultural destinations.



