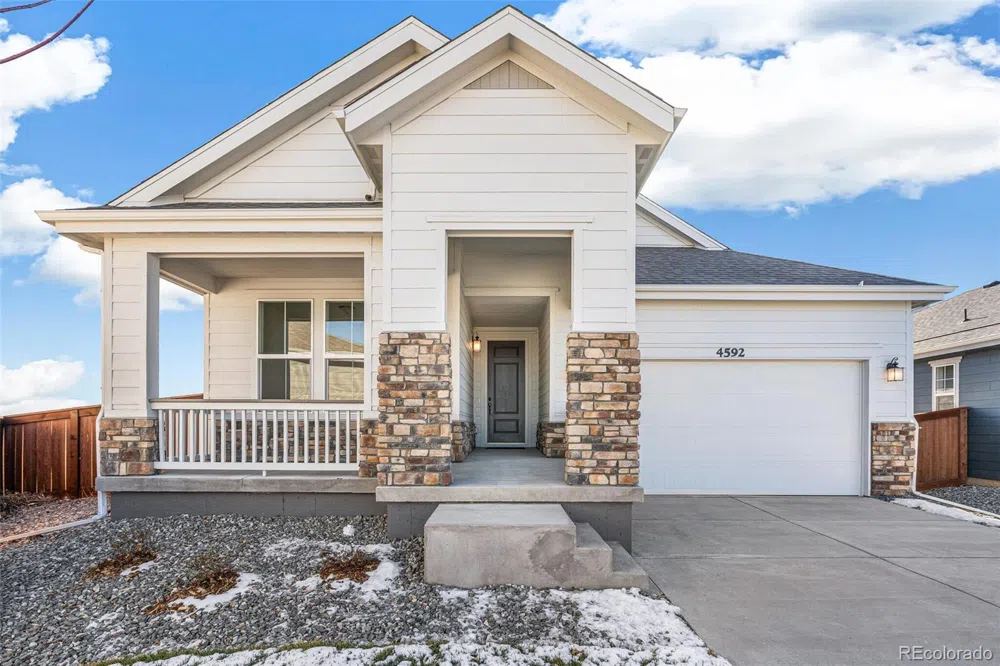This charming ranch-style home exudes warmth and comfort from every corner. Entering through the front door, you step into a welcoming foyer that opens up into the heart of the home. The spacious living room is bathed in natural light streaming in through large windows, creating an airy and bright atmosphere.
Adjacent to the living room lies the gourmet kitchen, a haven for culinary enthusiasts. With ample counter space, modern appliances, and a convenient island, this kitchen is well-equipped for both everyday meals and entertaining guests. A dining area sits nearby, offering a picturesque view of the backyard through sliding glass doors.
The primary bedroom is a tranquil retreat, boasting generous proportions and a soothing color palette. Complete with a walk-in closet and an ensuite bathroom featuring luxurious amenities, it provides the ultimate sanctuary for relaxation and rejuvenation.
Two additional bedrooms, each with their own unique charm, offer comfort and privacy for family members or guests. A second full bathroom serves these bedrooms, featuring stylish fixtures and ample storage space.
A den, tucked away from the main living areas, provides a quiet space for work or leisure activities. Whether used as a home office, a library, or a cozy reading nook, this versatile room can adapt to the needs and preferences of its occupants.
Outside, the garage offers plenty of space for vehicles, storage, and even a workshop area for DIY enthusiasts. The backyard beckons with its lush greenery and potential for outdoor recreation, whether it's gardening, barbecuing, or simply basking in the serenity of nature.
With its thoughtful design, modern amenities, and serene surroundings, this is the home for you! The listing team represents seller/builder as a Transaction Broker.



