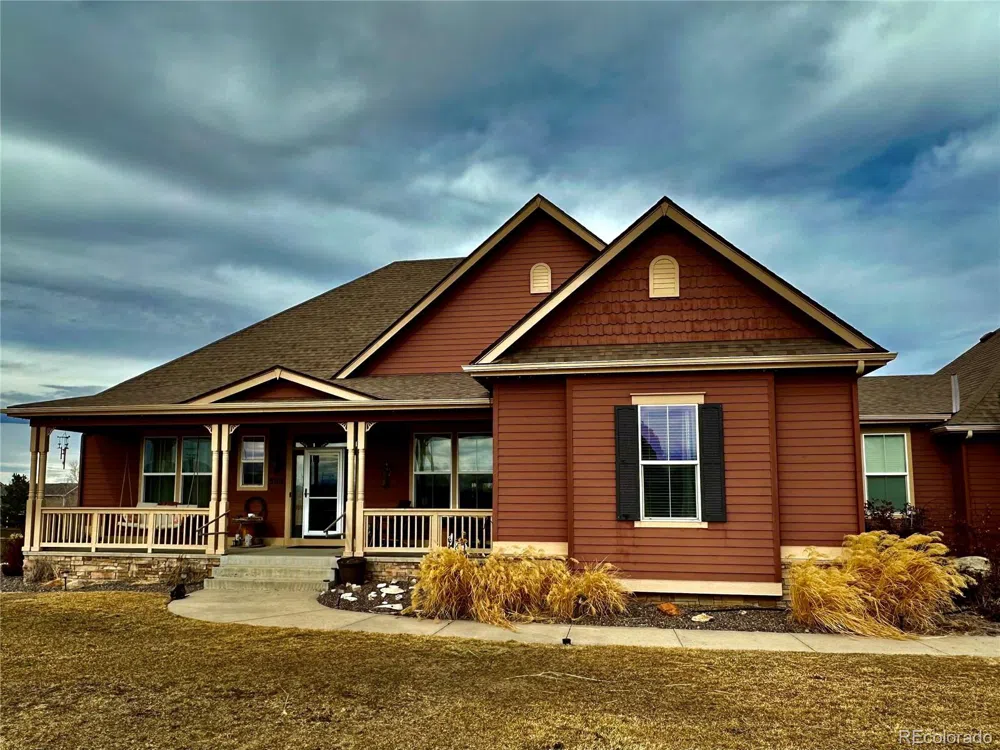Stunning Custom Ranch Home with Breathtaking Mountain Views! Situated on over an acre of land, this property boasts a spacious covered porch and an open, airy floor plan with 5 bedrooms and 5 bathrooms. The welcoming entry leads to a vaulted great room with a cozy gas fireplace, and a large kitchen featuring a full dining area, island with an ice machine, stainless steel appliances, and granite countertops. The bedrooms are thoughtfully spaced for maximum privacy. The grand primary suite included a private patio access and a luxurious swim spa/hot tub, while the 5-piece primary bath features a jetted soaking tub. The spacious backyard is fully fenced, with a patio perfect for entertaining. The finished basement offers an incredible kitchen/wet bar with seating and a cooktop, microwave, and wood-look tile flooring, along with a guest bedroom and a large bathroom-ideal for mother-in-law living quarters. Huge crawl space length of living room and kitchen. Additional features include a main level laundry/mudroom with a utility sink, plantation blinds, and the potential for an outbuilding/shop with HOA Approval. A Great Home To See! Six Minutes to downtown Castle Rock.



