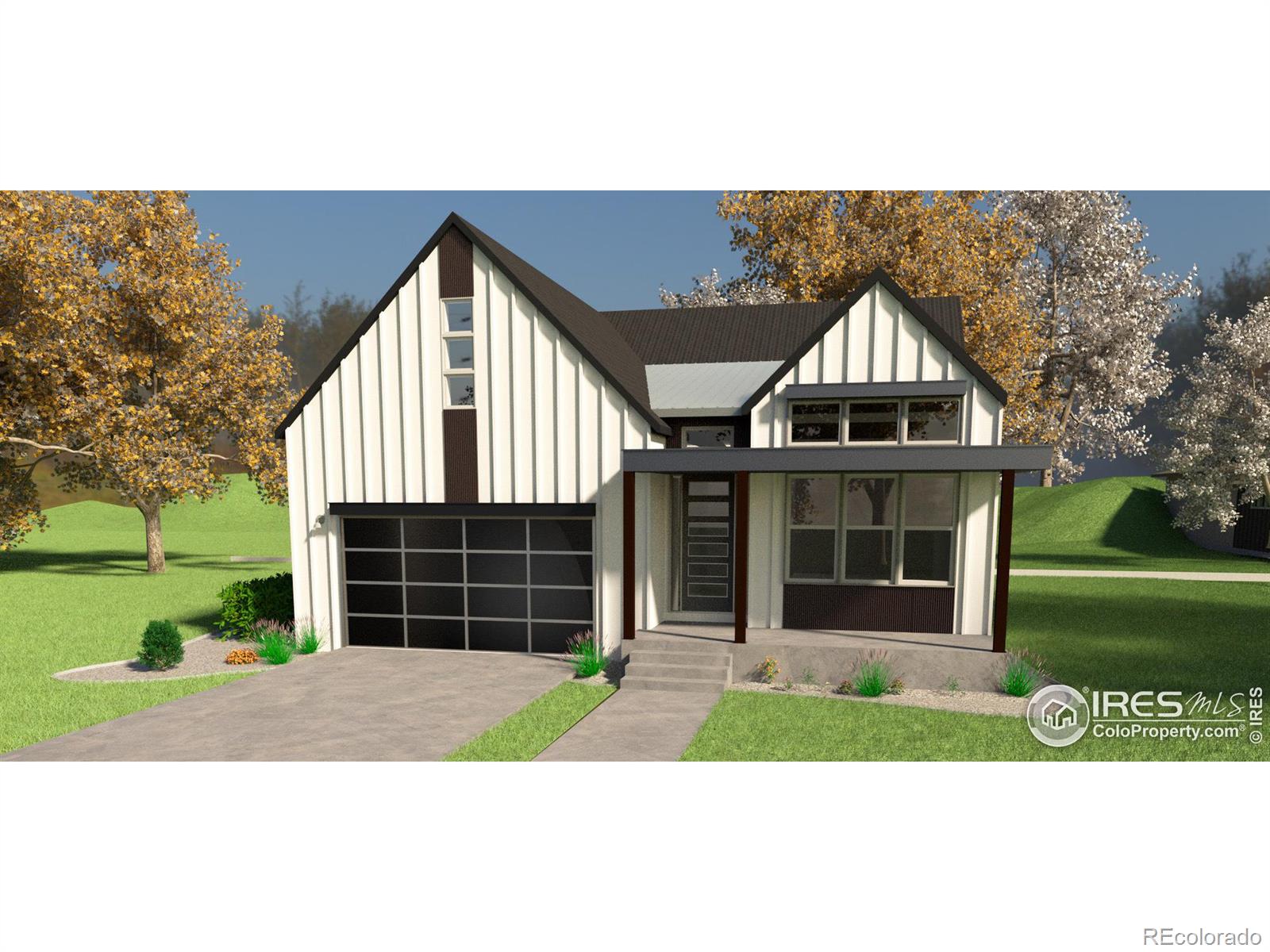This well-designed MODERN FARMHOUSE, single level living floorplan is available by award winning builder Markel Homes. Enjoy southwestern views and easy access to the neighborhood park and trail system. This home offers large exterior black windows, an open floorplan, contemporary finishes, natural light, and covered front and back outdoor living space. Main level features vaulted ceilings, front study with 5-lite barn door, white oak hardwood floors, owner's entry inclusive of maple bench, southwest facing living, dining, and gourmet kitchen space. Rear facing primary suite with beautifully appointed five-piece bath, free standing tub, and walk-in closet. Standard features include A/C, Navian tankless water heater and smart thermostat for optimal efficiency & indoor comfort. Built by long time, local, award-winning builder, Markel Homes.



