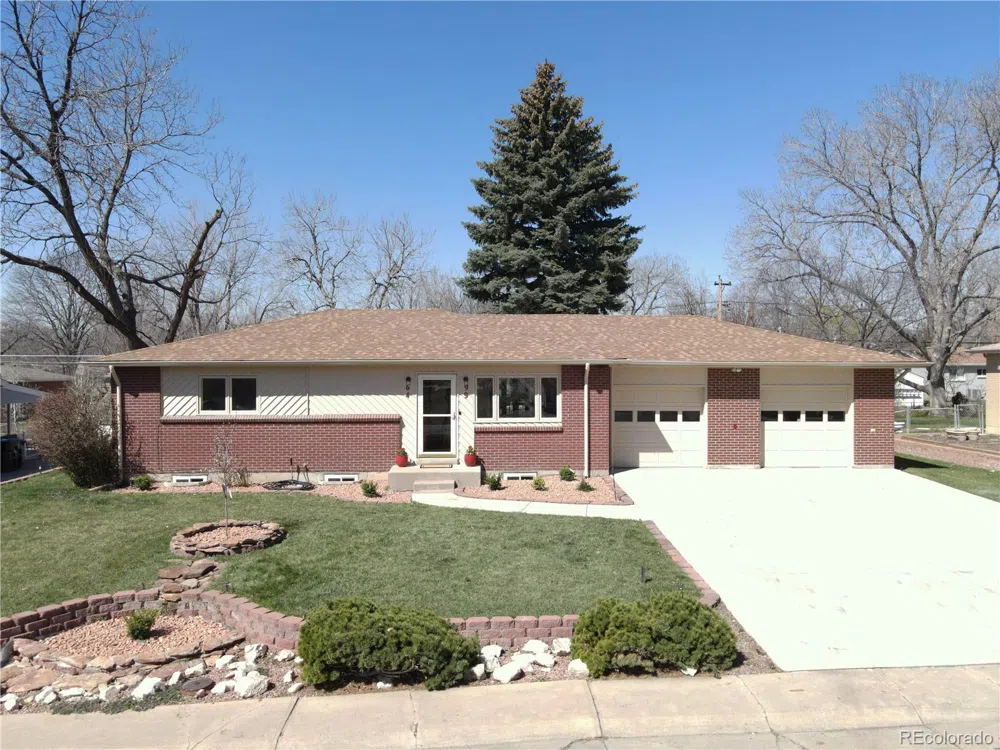Beautifully renovated and remodeled home in Arvada West subdivision. This home has new professional painting, and luxurious tile, carpeting or LVP flooring throughout. The kitchen has been expertly redesigned and remodeled with custom cabinets, white quartz counters, subway tile backsplash, new skylight and new stainless appliances. The dining room has new recessed lighting and a glass door that provides an enticing natural view to the deck and backyard. The large deck is covered and offers a weatherproof venue for outdoor enjoyment. The Primary bedroom has an updated and enlarged ensuite 4-piece bath to serve as your private sanctuary with lovely tiling, a jetted tub and separate shower. The remodel created a large second bedroom and a new full guest/family bathroom on the main floor. The family room in the basement is your fun entertainment space for theater or large gatherings with an adjacent bar area and seating. The basement is completed with two non-conforming bedrooms, one with a window, a 3/4 bathroom and a large laundry area with utility sink. The finished garage is fully insulated and heated with great lighting, skylights, 220v outlets and a durable and attractive epoxy floor. It is also ENORMOUS - 50x24, accommodating up to 6 cars! Great for a car enthusiast, someone needing a personal shop or just an abundance of excellent bonus space. The owner employed a licensed electrician to test all the electrical components and has spared no expense updating. Two new electrical panels provide ample circuits and opportunity for future growth. When you drive up, you will also notice the fantastic curb appeal of a professionally landscaped front yard. This home has it all!



