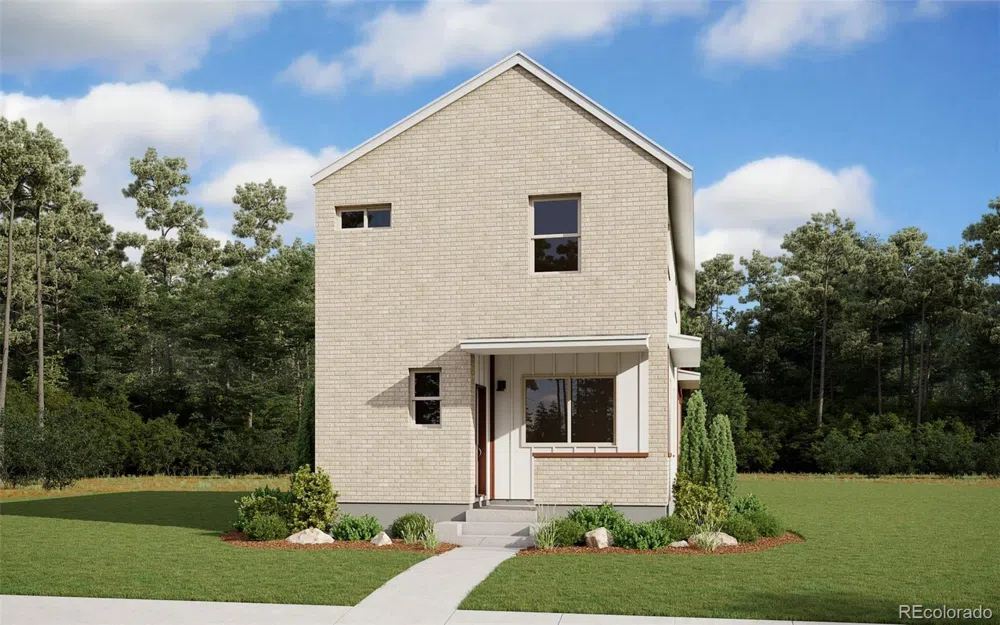Brand new 3 BDR, 2.5 bath Solar Cottage Home. Estimated completion OCTOBER 2024. Impressive two-story floor plan features 9’ ceilings on main, vaulted ceilings on entire 2nd floor and 9' ceilings in unfinished basement roughed in for a bathroom. Stunning kitchen with 12ft island, 42" cabinets, tile backsplash, quartz countertops and stainless Whirlpool® appliances with gas range with overhead microwave hood. FREE counter depth refrigerator. Main floor features great room, kitchen, dining area and powder room. 2nd Floor features 3 BDR's, 2 full baths, and laundry, and a walk in closet in owner's suite. Enjoy the outdoors with your 10 x 8 back covered and or front covered patio. 2 car detached garage, with fenced outdoor space between. GEOS is an energy conservative neighborhood. It is planned to be a compact urban mixed use neighborhood like the best historic urban neighborhood in the world. The neighborhood is intended to encourage a sense of community and amenities close at hand. Photos are representative of the floor plan. *SAMPLE PHOTOS ARE NOT OF ACTUAL HOME!!! Ask about our special financing starting at 2.99%



