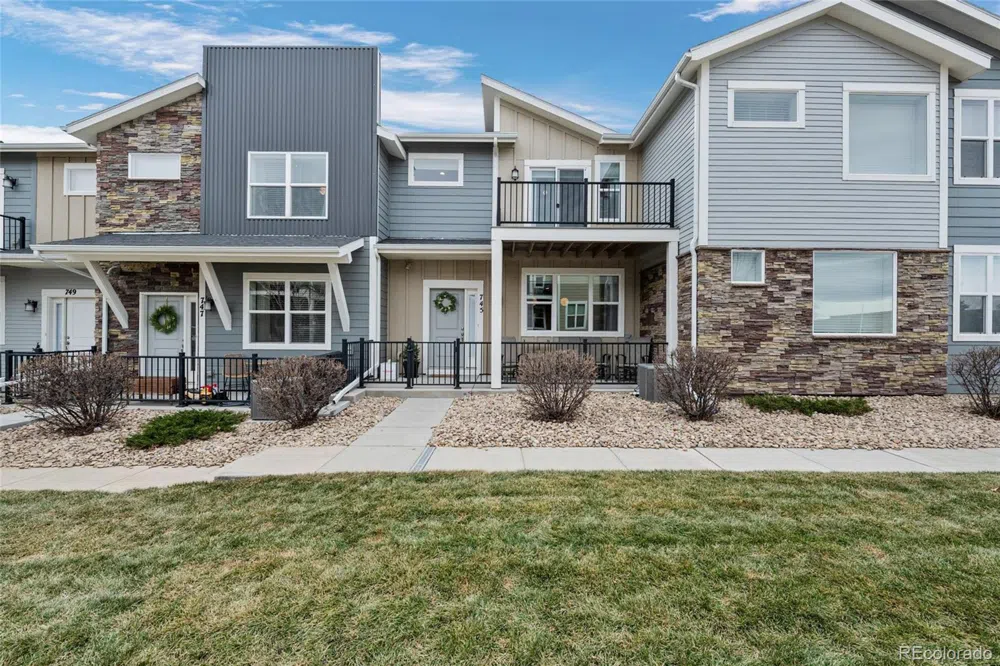High-end upgrades and gorgeous finishes adorn this meticulously maintained townhome. This home showcases 3 bed/2.5 bath, 1502 sq. ft., beautiful mountain views, 2 car drywalled & painted garage space, and no expense spared-extensive upgrades throughout the home including hardwood floors and luxe window blinds and drapes throughout the home. The open floorplan offers a spacious living room open to the kitchen, dining area, and with easy access to the front covered patio. The kitchen features highly sought after upgrades including quartz countertops, floor to ceiling cabinets, convenient outlet in the pantry, upgraded cabinet pulls, phenomenal GE Cafe Stainless Steel Appliances with 6 burner gas cooktop and overhead hood, and great eat-in dining area. The main floor also boasts the perfect powder bath which has been accentuated with custom wallpaper. Upstairs enjoy 2 additional secondary bedrooms with ample closet space and endless uses, full hall bathroom with upgraded floor to ceiling tile, cabinet pulls, quartz countertop, shower faucet and light fixture, along with a convenient laundry room (washer and dryer included). Don’t miss the primary retreat, complete with a private trex balcony-the best spot in the home to view the beautiful mountains, and relaxing 4-piece bath ensuite. The primary ensuite bath features a dual vanity, floor to ceiling tile, separate shower with euro glass enclosure, cabinet pulls, quartz countertop, shower faucet and light fixture along with a sizeable walk-in closet. Enjoy easily accessible trails, close proximity to the elementary, middle, high schools, the Dry Creek Community Park-new playground and turf fields just added!, as well as numerous dining and entertainment options. Longmont is centrally located with easy access to Hwy 285, the Diagonal Hwy, I-25, and just 20 minutes outside of Boulder. Don't miss your opportunity to own this gorgeous townhome, schedule your showing today!



