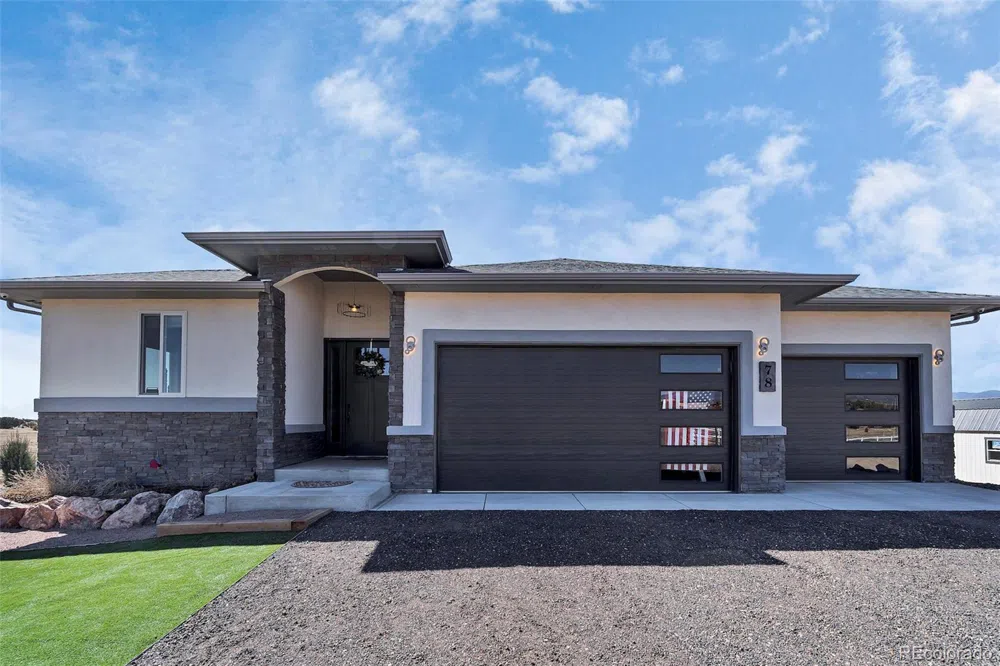Welcome to this stunning 5 bedroom, 4 bathroom home boasting 4,600 square feet of luxurious living space on close to 3 acres of fully fenced in land! This home is the epitome of elegance and sophistication, featuring an open-concept floor plan with 10’ high ceilings and plenty of natural light.
The main kitchen is a true masterpiece, equipped with top-of-the-line stainless steel appliances, granite countertops, and custom cabinetry, making it the perfect place to cook and entertain.
The second kitchen is equally impressive, offering ample counter space, stainless steel appliances, and an adjacent dining area. It’s perfect for a separate living space for in-laws or guests.
The master suite is a true retreat, with a spa-like bathroom featuring an immaculate walk-in shower. Four additional bedrooms, including a second master suite downstairs, provide ample space for family and guests, while the 3 additional bathrooms ensure everyone's comfort and privacy.
The outdoor space is just as impressive, with a professionally landscaped yard and a covered patio perfect for outdoor dining and entertaining. The home also boasts a three-car garage, providing plenty of storage space.
Additional features that you shouldn’t overlook include: 400 Amp Electric, fully wired security system, and beautiful landscaping.
Don't miss your opportunity to own this exquisite home. Schedule your showing today!



