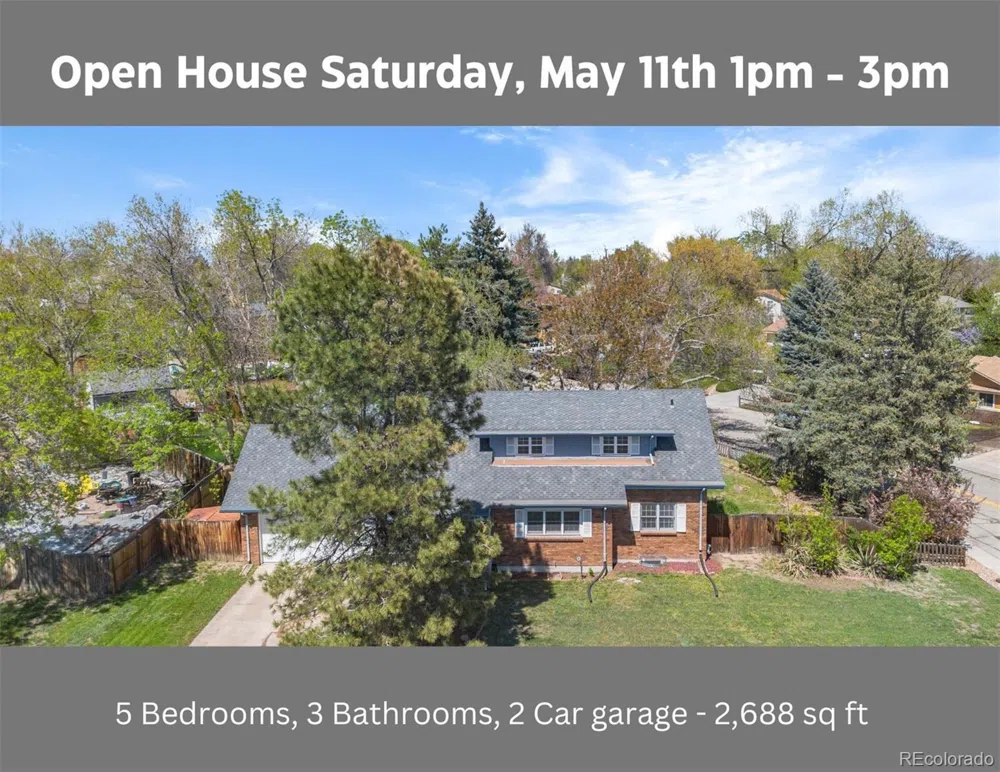This well maintained cape cod style home is ready for its new owner. This house is full of beautiful vintage touches, just like grandma's house. from the entryway you will be greeted with a formal sitting room that flows into a family room with gas fireplace. Continue on into the eat in kitchen featuring a pantry and serving island. Off the kitchen is a formal dining room. From the family room, walk down the short hall to the two main floor bedrooms and full bathroom. The first bedroom on the main floor has direct access to the bathroom as well as the hallway. The bathroom has a separate sink area that is accessed through the hallway away from the tub/shower and toilet. The second bedroom has build in book shelves. Walk upstairs to find a HUGE master bedroom with attached 3/4 bathroom. There is extra storage space behind the wall for the master bathroom if someone wanted to remove the wall. Go across the hall to the 4th bedroom with built in bookcases. There is also a large storage area accessed from the top of the stairs. Downstairs you will find a large rec area that has an attached 3/4 bathroom, utility / laundry room, storage room, office and 5th non conforming bedroom. Out the back door, a large covered deck area leads to a park like back yard, fenced and filled with mature shade trees, lilacs, and a small storage shed. The oversized attached 2 car garage leads into the back yard as well. The roof features gutter helmet to keep leaves and debris out with a warranty. This home is walking distance to restaurants, grocery, and parks. The owners have put in a new sewer line (2024) and a new sump pump (2024). This is a custom built home, it is not a "cookie cutter" floorpan. NO HOA!



