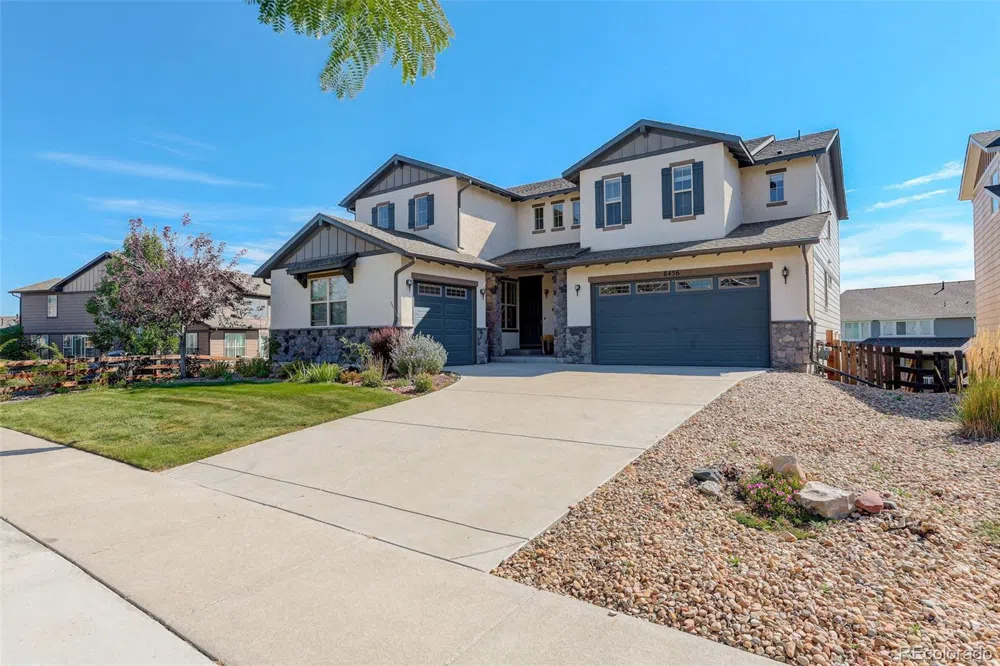Discover the epitome of luxury living in this exquisite Meritage home located in the prestigious Leyden Rock community! This meticulously upgraded residence features a state-of-the-art gourmet kitchen equipped with top-of-the-line appliances, granite countertops, and elegant crown molding. The main level exudes sophistication with 9' doorways, 18' ceilings, and luxurious hardwood flooring. A guest bedroom, 3/4 bath, a study, large walk-in pantry and a formal dining room to host your friends and family. The bright kitchen nook leads you the beautiful extended covered deck. Journey upstairs to find the beautiful balcony overlooking the family room and kitchen. Fresh coat of interior paint enhances the vibrant walls. A spacious loft which has been converted into an office and can easily be converted back. Oversized master suite, complemented by a lavish 5 piece master bath boasting quartz countertops, custom tile shower, and a garden tub. 2 good size bedroom with joined bath. The 1700 square ft walk-out basement offers endless possibilities with 9' ceilings and pre-plumbing. Outside, the stucco and stone exterior exudes curb appeal. Revel in breathtaking views of the Denver skyline from the eastside of the house and unwind on the extended covered deck, complete with a convenient gas line for grilling. The spacious yard features raised garden beds, perfect for green thumbs. Located just a block away from the community clubhouse, pool, playground, and trails, this home offers the perfect blend of luxury and convenience. Your dream home is just a move away!



