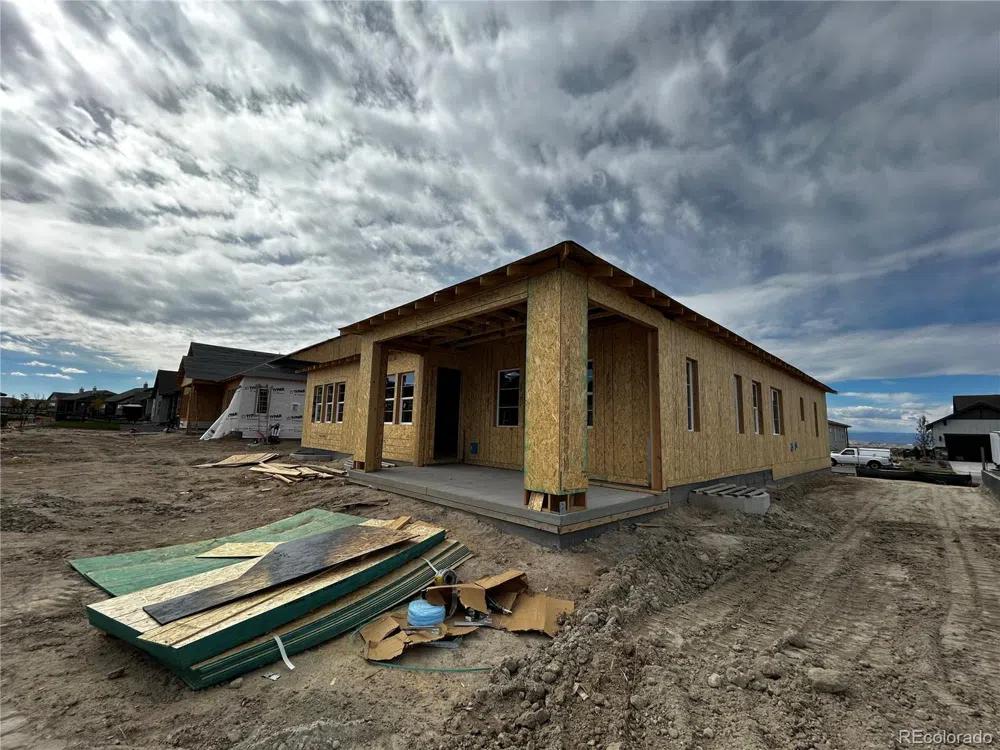As you enter this light filled home, you'll be greeted by soaring ten foot ceilings with a tray ceiling at the Foyer. To your immidiate right, there is a large flex room, perfect for a home office, craft room or play space. On your left are 2 spacious bedrooms and a convenient secondary bathroom with a tall tub/shower surround. Beyond this is a fantastic open concept great room. The kitchen is a designed for modern lifestyles, with an inviting island facing the gathering room and spacious dining area adjacent to a glass door leading to the comfortable covered patio. Stained slate cabinets, designer white hexagonal tile backsplah, spacious walk in pantry, built in oven with mircowave above it and separate gas cooktop with stylish range hood add understated elegance to the room. Adjacent to the kitchen is a spacious gathering space, with stylish iron stair railing and a cozy fireplace, where family members can play games, read, or relax after a long day. This well appointed ranch floor plan features 3 bedrooms plus a den with french doors. The primary bedroom is spacious and light with large windows bringing in tons of sunshine. The perfect sanctuary, it adjoins a luxurious bathroom, which features a spacious walk in, tiled shower, large linen closet and well appointed walk in closet with double racks and a window for fresh sunlight. The 2039 square feet, unfinished basement offers more space to style and finish later if you so desire. This home has it all! Space, privacy, luxury and modern amenities all in a wonderful 55+, active lifestyle community located in a highly desirable location.



