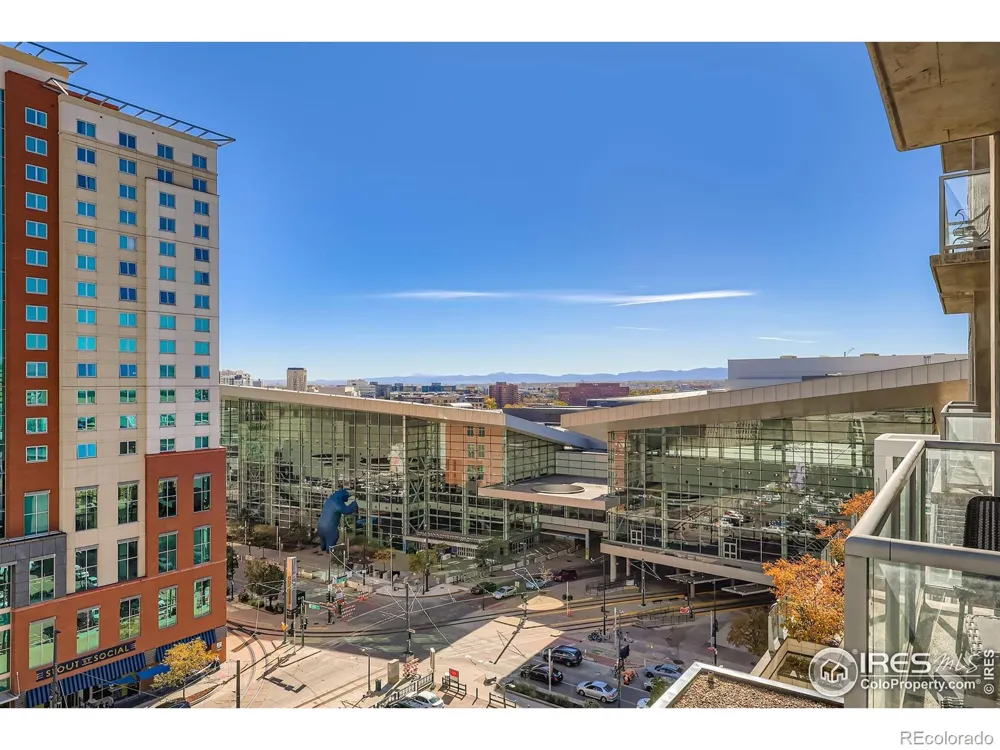This elegantly appointed one-bedroom residence offers breathtaking city and mountain views through soaring floor-to- ceiling glass walls. The open-concept layout features a spacious living area, with the kitchen, living room and dining room. The gourmet kitchen is beautifully designed with granite countertops, a large island with bar seating, rich hardwood floors, and premium stainless-steel appliances, perfect for both everyday living and entertaining. This residence also features a generous walk-in closet, and the convenience of an in-residence washer and dryer. Located in Spire, Denver's premier high-rise condominium community, residents enjoy access to exceptional amenities, including a 24-hour courtesy desk, state-of-the-art fitness center, year-round outdoor pools and hot tub, private lounges, a movie theater, and a barbecue area. Perfectly situated at 14th and Champa Streets, SPIRE places you just steps from Denver's best dining, nightlife, and cultural attractions, including the Denver Center for the Performing Arts, the Colorado Convention Center, 16th Street, the Union Station neighborhood, and multiple sports venues. This home also includes one dedicated parking space and a private storage unit located in the secured garage. Furnishings are negotiable.



