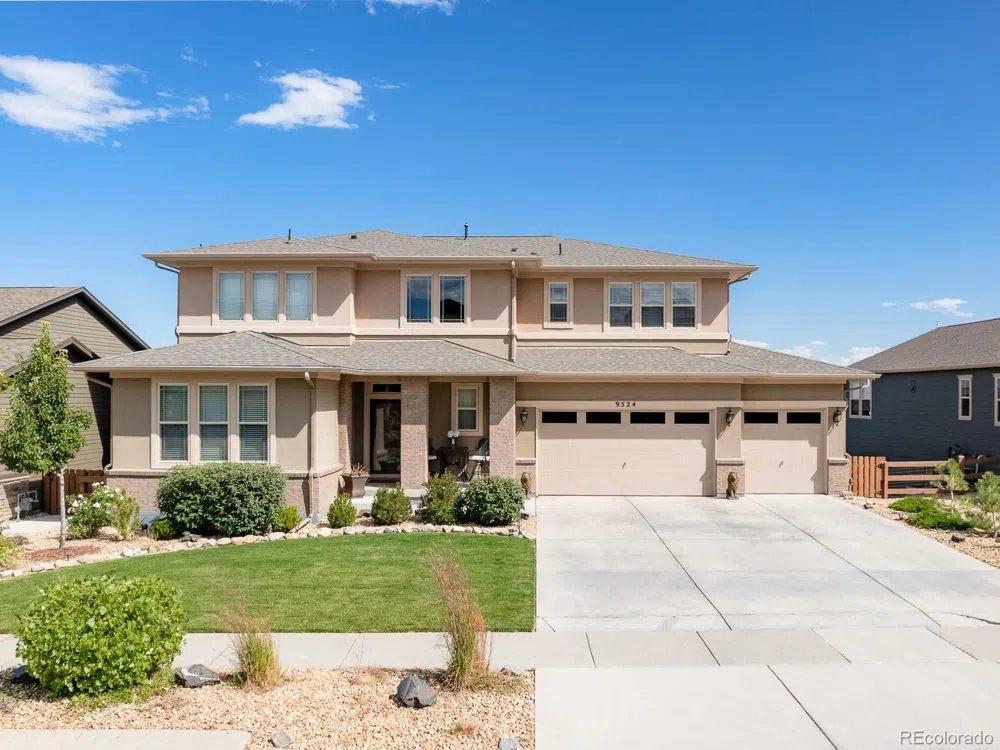Effortless luxury creates inspired living in this spacious and welcoming Candelas home with custom details that elevate it into a class of its own. A grand, two story entrance invites you in to the open floorplan where detailed consideration in design allows each room to offer something different while being seamlessly orchestrated together. A double sided fireplace punctuates the great room creating an interesting connection between the dining and living areas. A dimensional accent wall and chandelier in the dining room make every occasion memorable. Daylight streams into the expansive living area that connects out onto the covered terrace. The elegant kitchen with timeless materials will exceed your imagination. Stainless appliances including double ovens and a gas cooktop, endless cabinets, modern subway tile, and an impressive walk in pantry provide the ingredients for culinary excellence. The granite topped contrasting island creates a social space for the kitchen. A custom wine room sets the stage for entertaining. Rich, wide plank wood floors expanding the entire main level anchor the soothing neutral palette. The cleverly utilized mudroom is ample enough to provide additional space to meet your lifestyle. An inviting main level guest suite creates the perfect hideaway for visitors. Lake views framed by picture windows become the focal point of the opulent primary suite. Find your personal sanctuary in the lavish 5 piece bath with individual vanities and walk in closets. The upstairs also offers two generous secondary bedrooms with a jack and jill bath, laundry and an enormous loft providing family space on every level. Outdoor living is enhanced by the extended, covered terrace and lower patio providing multiple levels to enjoy the outdoors year round. Every corner in the walk out lower level is crafted for fun. An interactive recreation room can host an entire team offering an extraordinary media area, wet bar, and plenty of space for gaming and amusement.



