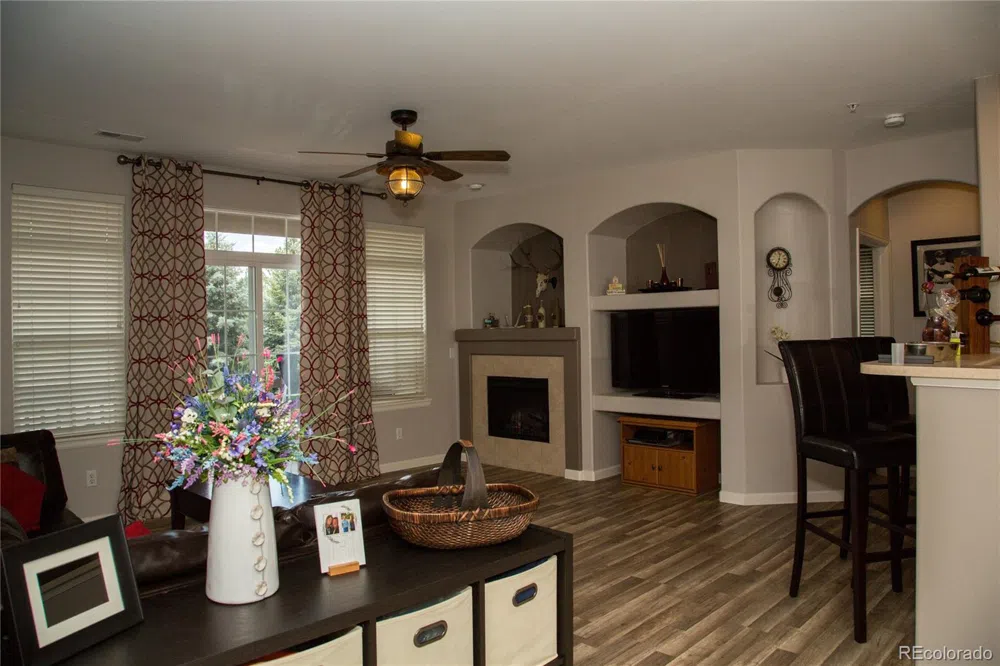Agent / Owner*Super Clean and Well Cared for Unit*Located in Desirable Sawgrass at Plum Creek*Updates (3 Years) Include: Newer Flooring, Baseboards, Interior Paint, Tank-less Hot Water Heater and More*Desirable Floor Plan*Nice Kitchen with Eat-in Nook and Breakfast Bar, Maple Cabinets includes Wall Pantry and Tile Flooring*Spacious Family Room w/ Ceiling Fan, Built-in Entertainment Center with Fireplace*Large Primary Bedroom with Private Bath and Walk-in Closet*Nice Secondary Bedroom w/ Full Wall Closet and Desk Niche Area*Full Secondary Bath and Hall Laundry Closet with Built-Ins*Covered Deck Comes with Views and Storage Closet*Community Pool and Hot Tub included*Additional MOVE IN/OUT Fee Paid to HOA = $300.00*Ideal Location to Downtown Castle Rock, Shopping, Dog Park, Playgrounds, Trails and More*Call Agent for Terms, Restrictions or Additional Questions*



