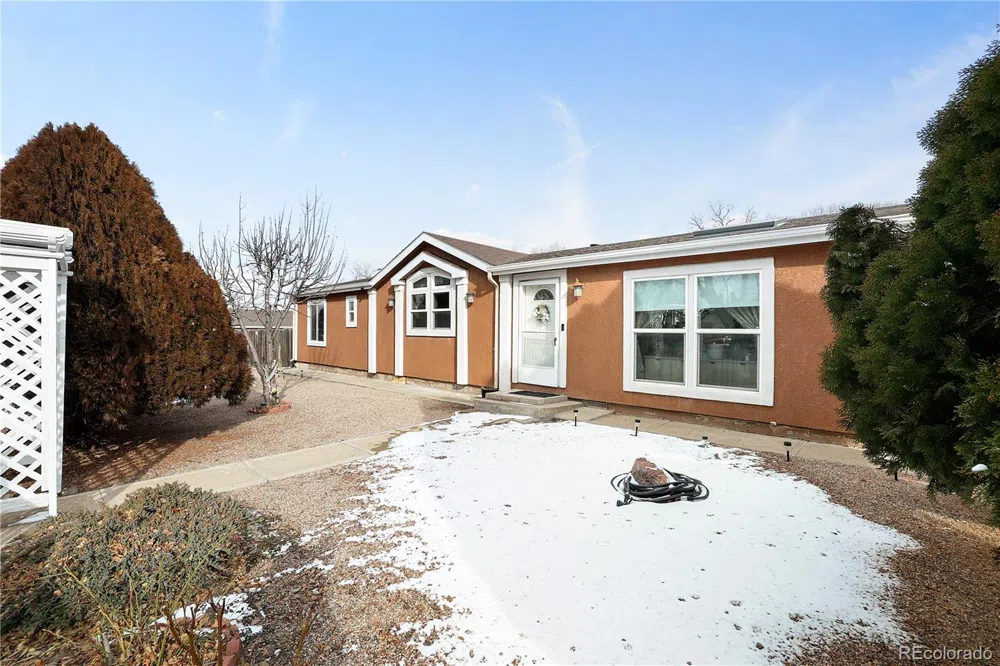Welcome home to this beautifully updated stucco-covered manufactured home, offering a perfect blend of modern comfort and charm. Featuring 3 spacious bedrooms and 2 well-appointed bathrooms, this home is designed for both style and functionality. The home boasts engineered hardwood flooring throughout, with ceramic tile accenting the entryway and bathrooms. Upon entering through the front door, you are greeted by a cozy sitting room that could also serve as a home office. Just beyond this space lies the luxurious primary suite, complete with a 5-piece bathroom and two closets for added convenience. Continuing forward, the open-concept living room is enhanced by vaulted ceilings, creating a sense of space and openness. A striking two-sided fireplace connects the living room and the adjacent dining room, providing warmth and ambiance to both areas. The spacious kitchen features ample cabinet space, a large pantry, and plenty of room to cook and entertain. Off the dining room is an expansive family room, which is thoughtfully divided by a German shrunk, adding display space and storage, that can remain with the home. This flexible space is perfect for relaxation or gatherings. Step outside, and you'll find an oversized, 672 sqft, detached 2-car garage with an attached 288 sqft room, and an attached covered 2-car carport, offering plenty of parking and storage. The backyard is a serene oasis, featuring an enclosed gazebo wired with 110v electric — ideal for year-round enjoyment. There is also a detached 12' X 24" workshop with 110v electric, offering limitless possibilities for hobbies, projects, or storage. For those with a love for animals, behind the garage, you’ll find a fully enclosed chicken coop and run. This property truly offers a unique combination of indoor and outdoor living with space and privacy. Don’t miss out on this incredible opportunity to own a home that has it all!



